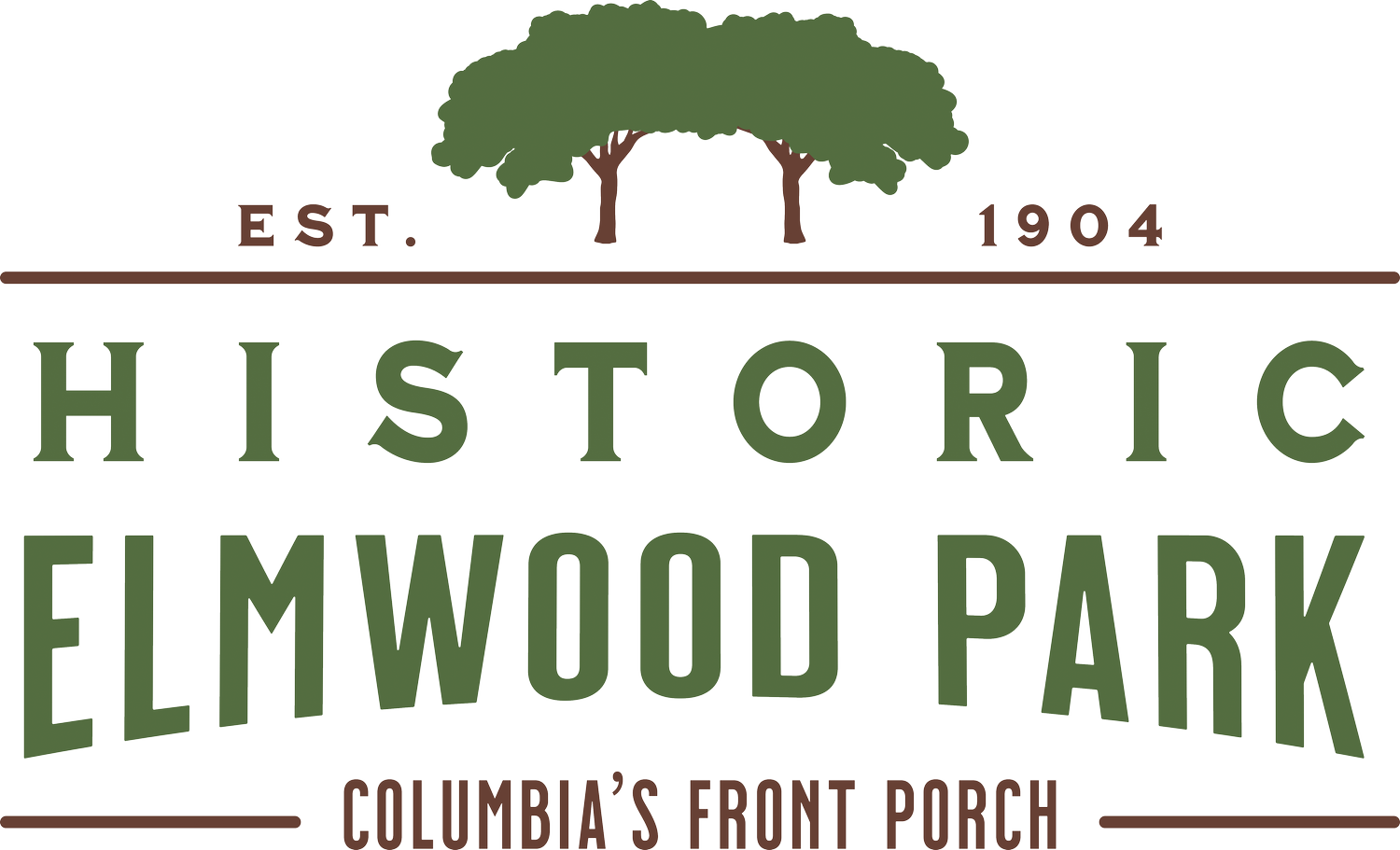Wardlaw Junior High - Elmwood Lofts
Begun in December of 1926 and completed in September of 1927, the Wardlaw Junior High School was constructed on the former home site of Washington A. Clark’s plantation. Before the completion of Wardlaw, South Carolina schools were organized into elementary schools, grades 1–7, and high schools, grades 8–11. This building was the first Junior High School in the state of South Carolina.
The handsome brick edifice accented with Gothic detailing was designed by the prominent Columbia architect, James B. Urquhart, and is a superb example of the 1920s Collegiate Gothic style. The school is a three-story brick structure with a central courtyard. The entrance is accented by a pointed arch and Gothic window tracery above the doors. The flanking buttresses are infilled with an engraved panel bearing the name of the school, nine-over- nine double-hung windows, and a blind arcade with diapering, or decorative, brickwork at the terminus. The remainder of the façade is highlighted by a cast stone belt course and a series of decorative stone panels beneath the three unit groupings of windows on the third floor. Projecting one-story porches serve as ground floor entrances around the building. The grounds are accented by many mature Magnolias that date back to Mr. Clark’s plantation.
Built during the superintendentship of Dr. William Harvey Hand, the new school cost $220,000. The facility was named for Dr. Patterson Wardlaw, one of the foremost educators of the South, and a professor at the University of South Carolina. The Columbia City School administrators believed that a junior high school that housed seventh and eighth grade children and equipped with sewing rooms, science laboratories, machine shops, music and art rooms, a gymnasium and library, would offer children in Columbia a better educational advantage. The school sought to prove that a longer school day and teaching more than traditional subject matter would be an educational advantage. Wardlaw opened with 700 pupils in the seventh and eighth grades and a staff of 30 teachers.
In 1983, the school’s sixth-grade class successfully nominated their school as an Individual Landmark on the National Register of Historic Places. The school, however, was closed as in 1984, and rapidly fell into disrepair. A great variety of renovation projects were proposed over the years, but none were realized. The official designation created a challenge for engineers and architects in retrofitting the building.
The building was adapted by United Housing Associates in 1998 with a commercial bank loan and financial assistance from the city of Columbia. The $7.3 million project took two years, and opened to residents in 2000. The cavernous gymnasium and cafeteria areas were divided into two floors, and approximately 450 windows were replicated.
In 2024, the building was renovated into newer and updated apartments called Elmwood Lofts.

